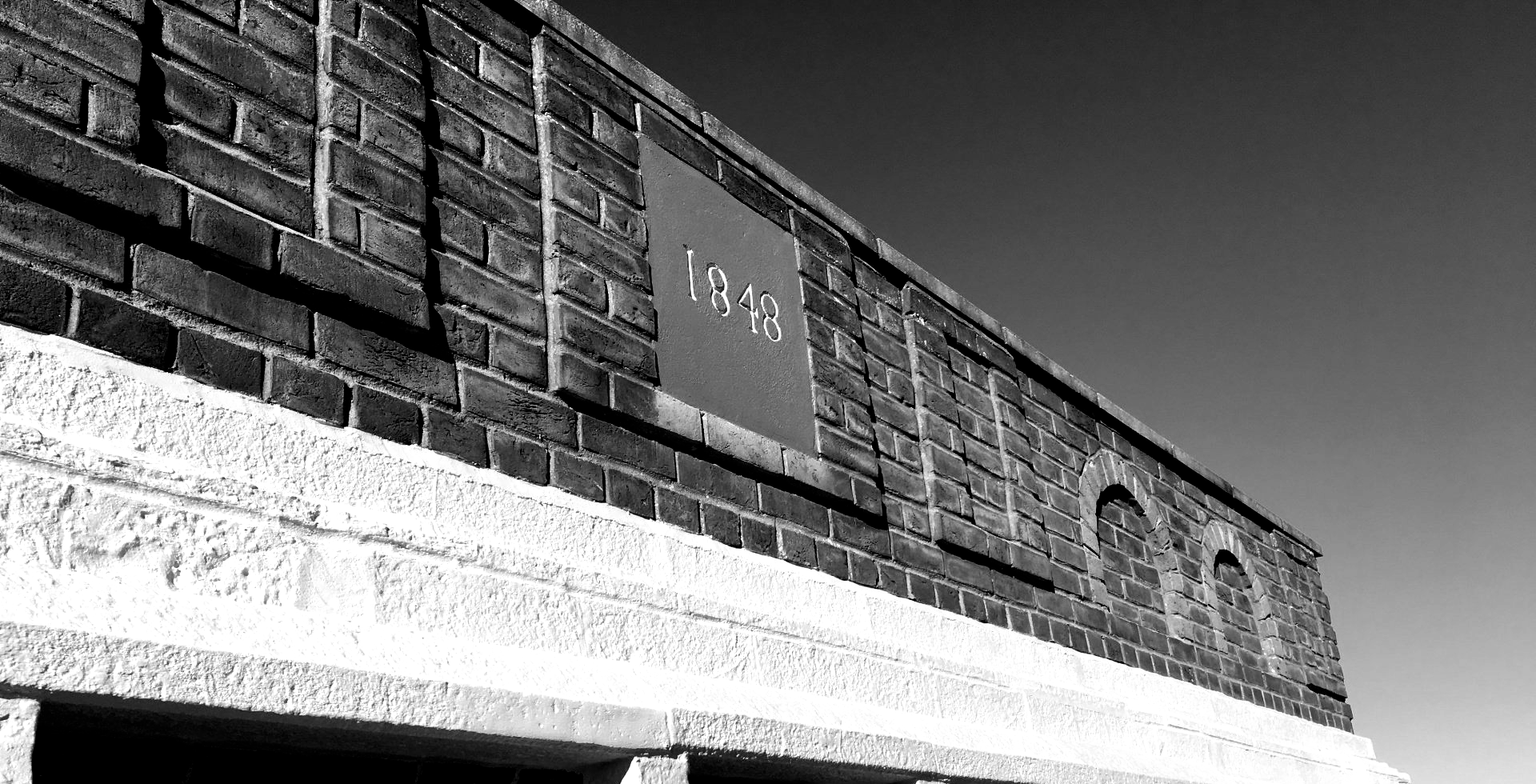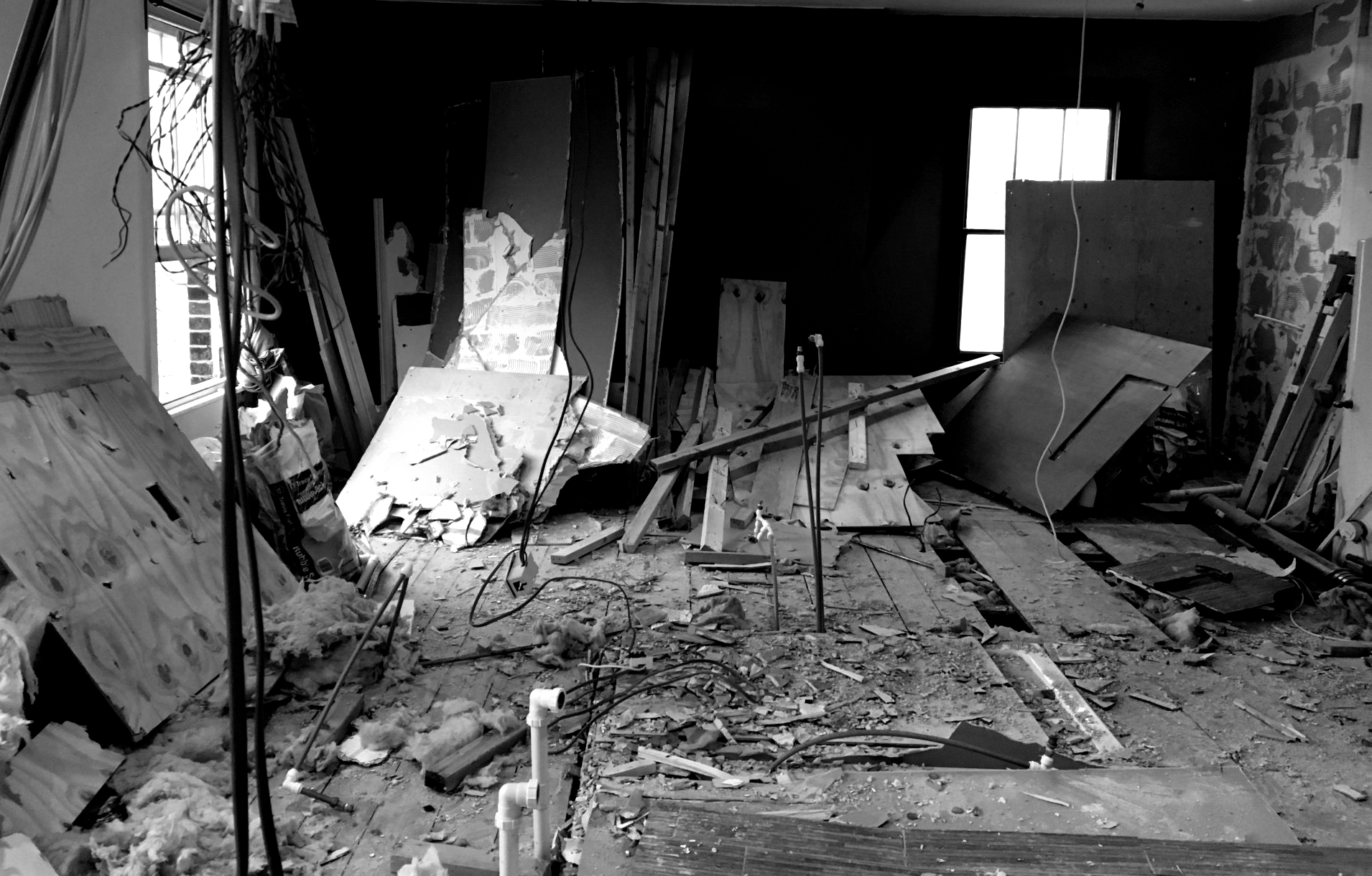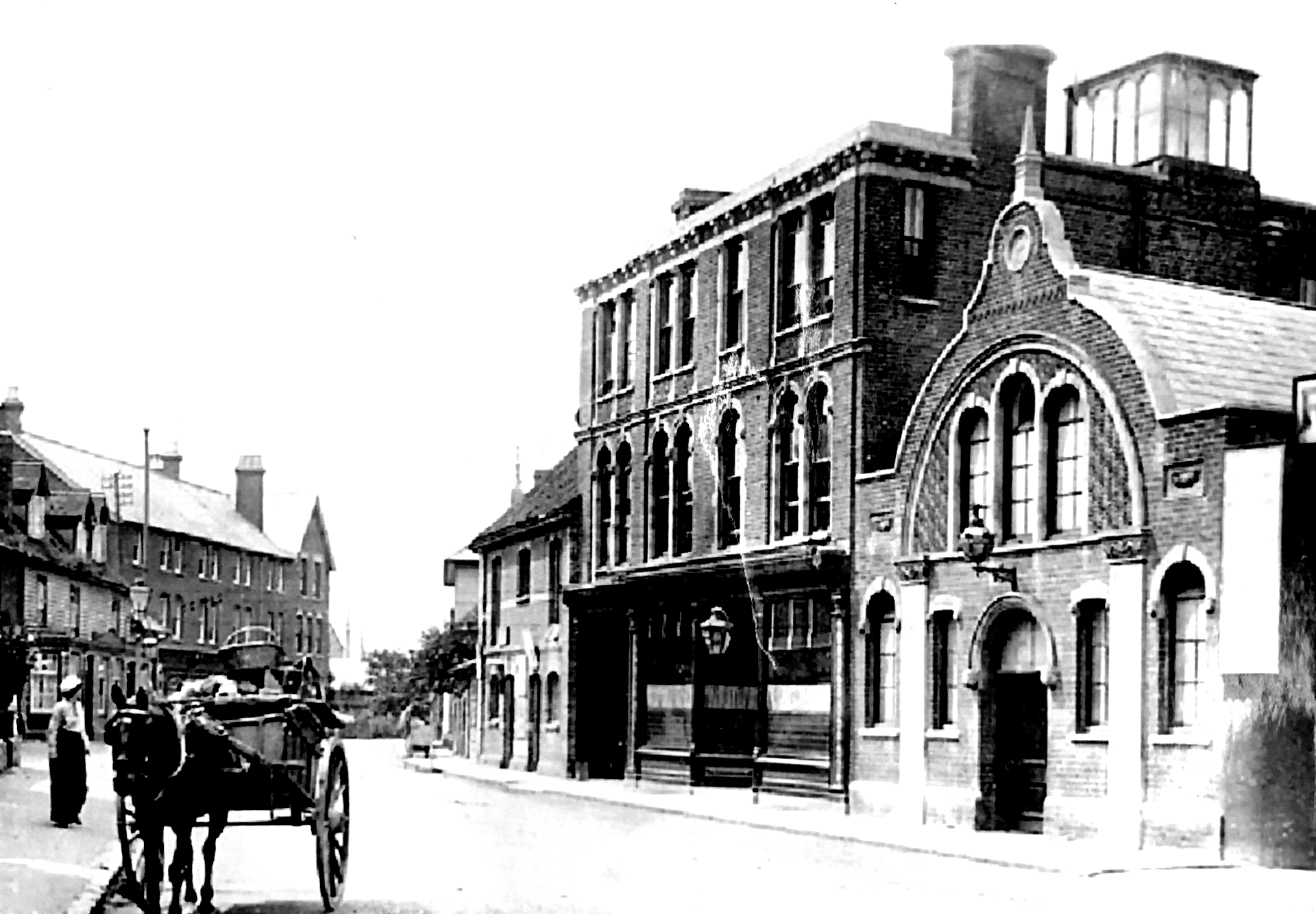Oct 2017 - Sharing Our Vision
Conserving the history of the building
The ground floor with its classic original Victorian double-glazed shopfront would along with nearly all of the grand exterior remain predominately unchanged. The D4G development would concentrate on the reconfiguration of a new internal layout, which
with its rich history afforded us the means to consider a number of possible configurations.
The ground floor architectural design allowed for a subdivision of the commercial space into two units. The main benefits of this new arrangement would be to help with business rates and assist with shared commercial costs across both structures ensuring a more sustainable proposal for any future business.
Temperance House has been modified many times over the years from, hotel, restaurants, wine bars, coffee shops, residential and offices.
Plans were submitted and approved in October 2017 for the subdivision of the existing-two story residential apartment in to two apartments, and the subdivision of existing ground floor A3 cafe with addition to create B1 office.
Despite a few concerns voiced by the locals at the time, we are very pleased to say that both businesses especially
the new coffee shop are thriving and already a much-loved addition to the town.
To view D4G progress take a look through our projects, we have documented a number of phases throughout the development.
If you or your family have had a connection to the building over the years we would love to hear your stories.

By Dee Thornton
•
13 Apr, 2021
We've recently engaged a local architect to design the new Belvedere for Temperance House, a feature reminiscent of the building's earliest photos, where it graced the east side, peeking over the chimney stacks. Over time, this glazed structure succumbed to the harsh coastal conditions and replaced by a less ornate solid structure that provided access to the roof. The term "Belvedere," derived from the Italian "Belvedere," meaning "beautiful view," perfectly encapsulates our vision for this addition. The rooftop vista offers panoramic views of the river Crouch, with glimpses of ships navigating the Thames Estuary and Clacton wind turbines on clear days. The bespoke Belvedere will not only enhance the aesthetic appeal but also augment the natural light flow to the second-floor apartment, completing the developers vision. In 2001, previous owners had applied for the erection of a rooftop Belvedere, along with increasing the height of the roof parapet. While the work on the parapet was completed, the Belvedere remained unrealised, and the application expired. An exciting update for 2022: New plans submitted in November 2021 for the addition of a rooftop Belvedere have been granted permission. We anticipate commencing this phase of the development in late summer 2024, bringing us one step closer to fulfilling the historical vision of Temperance House while embracing its stunning surroundings. Photos to follow!

By Dee Thornton
•
13 Apr, 2021
Undertaking the renovation of Temperance House was a monumental task that tested even the combined experience of D4G within property development. With its multiple apartments, commercial areas, cellar, and courtyard, the project demanded our full attention for two intense years and counting. Stepping into the role of project manager required meticulous planning, organisational finesse, budgeting acumen, and effective communication skills. We approached each setback with resilience, fully committed to seeing the project through. Every aspect of the building underwent scrutiny, with walls, ceilings, and floors stripped bare to reveal the impressive oak floor joists and beams that formed its skeletal structure. Reflecting on the labour-intensive methods of the original craftsmen who erected these beams, we were reminded of the monumental effort required with teamwork and determination, we would succeed. Throughout the journey, we encountered amazing skilled tradespeople like EFM Interiors, James, and Cory, whose dedication and expertise were invaluable to helping us through some challenging times with the project. Scaffolding erected in 2019 facilitated repairs to the facade, with lime plaster applied by a local stonemason and windows and walls refurbished to breathe new life into the building. Photographs of the plastered gargoyles on the residential project page capture the restoration efforts, revealing intricate details including the faces of a Victorian gentleman and a corroded female figure. While we speculate that these faces may represent Queen Victoria and Prince Albert, the true origins remain shrouded in mystery due to limited documentation about the building's history. As we look back on the monumental scale of this project, we remain grateful for the opportunity to breathe new life into Temperance House while honouring its rich heritage.

By Dee Thornton
•
05 Oct, 2017
I would like to take this opportunity to document our journey and our part in its history, a story of idyllic ideas, perseverance, drama, resilience and frequent sanity checks! Converting an old building entrenched in history into a modern, thriving space is an endeavour fraught with challenges and doubts, yet marked by unwavering determination and belief in its potential. Our story begins in the town of Burnham on Crouch, where my husband and I have been rooted for over 26 years. Drawn to the town's rich history and timeless charm, we were particularly captivated by Temperance House, a majestic Victorian structure dating back to 1848. Its grand facade, adorned with arched sash windows, ornate faces, terracotta sunflower tiles, and stained-glass windows, exuded a sense of timeless elegance. Having owned a coastal art gallery called Back 2 The Wall in the vicinity, I often found myself gazing at Temperance House, observing its evolution from offices to shops, homes, wine bars, and restaurants. When the building sat empty for four years, seemingly abandoned and overlooked by developers, I felt compelled to breathe new life into its storied walls. Thus, in a bold move, I rented the ground floor space and merged Back to the Wall with "The Tall Green House," a coffee house and wine bar infused with artistry. It was a venture fuelled by passion and a deep-seated desire to revive Temperance House. However, the journey was not without its twists and turns. While "The Tall Green House" brought moments of joy and connection, it soon became apparent that our true calling lay elsewhere. As retail faced challenges and financial pressures mounted, we realised the need for a sustainable development plan to secure the future of Temperance House. Against sceptics and naysayers, we championed the concept of "adaptive reuse" – a transformative approach to repurpose existing spaces for contemporary needs. Subdividing the commercial and residential areas proved to be a pivotal decision, paving the way for two thriving businesses to flourish on the ground floor. Today, as we reflect on our journey with Temperance House, we see a testament to resilience and creativity. Our story is one of embracing challenges, pursuing dreams, and reimagining the past for a brighter future. In the heart of Burnham on Crouch, Temperance House stands as a symbol of hope, renewal, and the enduring spirit of transformation.

VISIT
D4G Consultancy Ltd
Temperance House
22 High Street
Burnham on Crouch
Essex, CM0 8AA
CONTACT
© 2024
All Rights Reserved | D4G Consultancy ltd
Company Nr: 086 800 49
VAT Registration Nr: 187 138 481