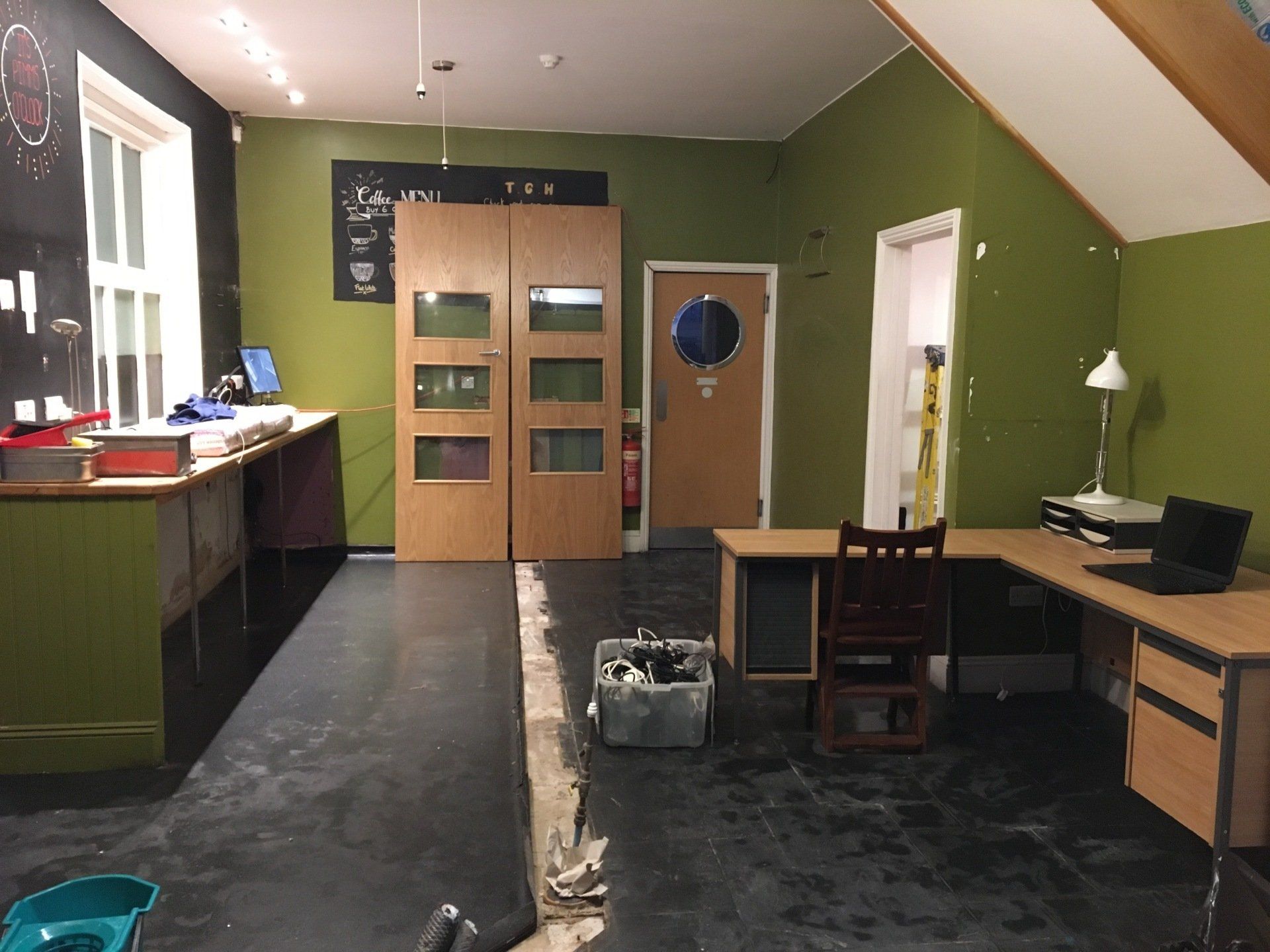Commercial Portfolio
During the development of Temperance House, the ground floor commercial space
underwent subdivision into two distinct units.
The unit facing the high street retained its original classic double-glazed shopfront and was
left as an open shell, poised for a new business venture.
In the spirit of regeneration, the unit facing the rear was repurposed to house an office.
One of the primary challenges encountered during the office conversion process was
to effectively utilise the limited space while integrating essential staff amenities.
In light of these challenges, a creative approach was essential to optimise workflow and ensure
the seamless incorporation of necessary facilities within the constrained area.
Time to get creative!


VISIT
D4G Consultancy Ltd
Temperance House
22 High Street
Burnham on Crouch
Essex, CM0 8AA
CONTACT
All Rights Reserved | D4G Consultancy ltd
Company Nr: 086 800 49
VAT Registration Nr: 187 138 481











